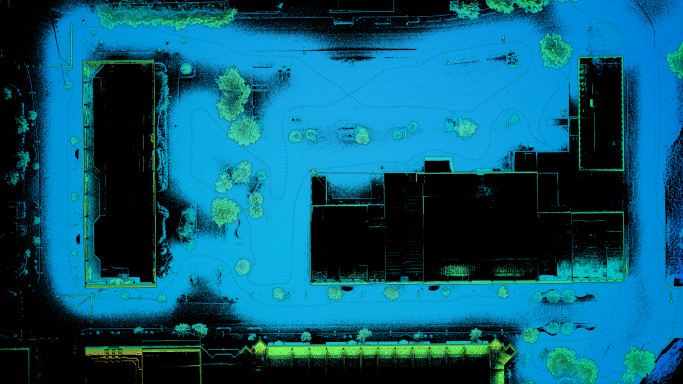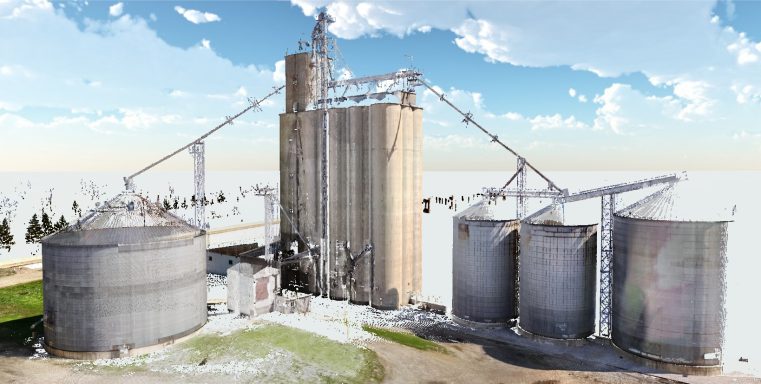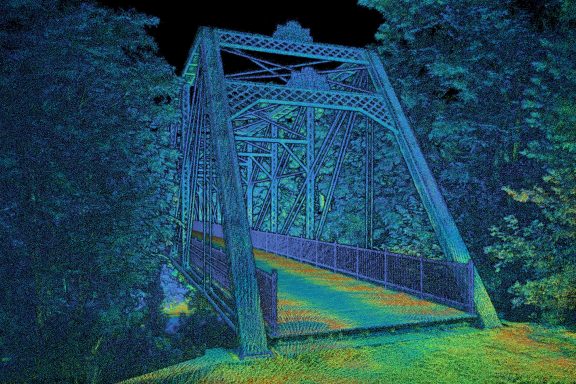PORTFOLIO
Recent Projects
Here are some screenshots from recent projects. Click an image for a larger image and a short description.
Commercial interior & exterior

Terrestrial scanning used as a baseline for 3D modeling. The model was then used for steel detailing.
Commercial rooftop - new HVAC
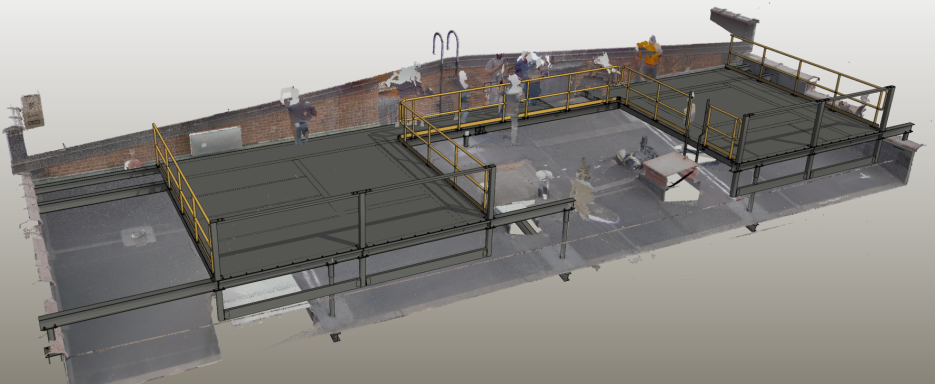
Terrestrial scanning used as a baseline for 3D modeling. The model was then used for steel detailing.
Commercial rooftop - new HVAC
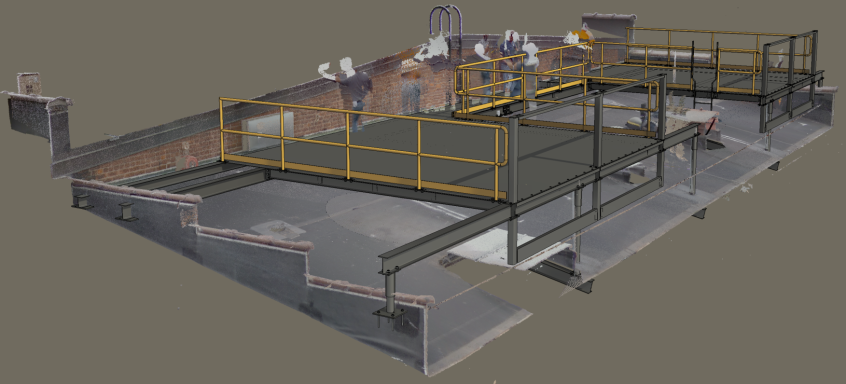
Terrestrial scanning used as a baseline for 3D modeling. The model was then used for steel detailing.
Commercial rooftop - new HVAC
Downtown Block - Top View
Downtown Block
Education Building - As-Built Documentation
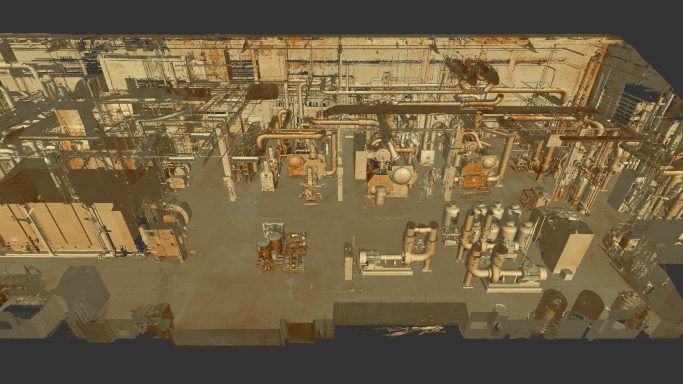
Terrestrial scanning of an industrial facility's mech room. This will be used to plan reconfiguration of the entire campus.
Mechanical Room - As-Built Documentation
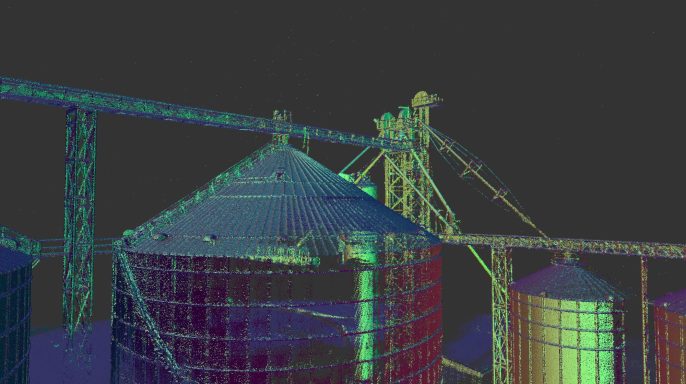
Terrestrial and mobile scanning used as a baseline for a 3D model for the design of a new stair to eliminate safety concerns.
Grain Elevator - New Stair

Mobile scanning (handheld SLAM) used to capture the topography. This will be used to plan reconfiguration of the entire campus.
Industrial Campus Courtyard
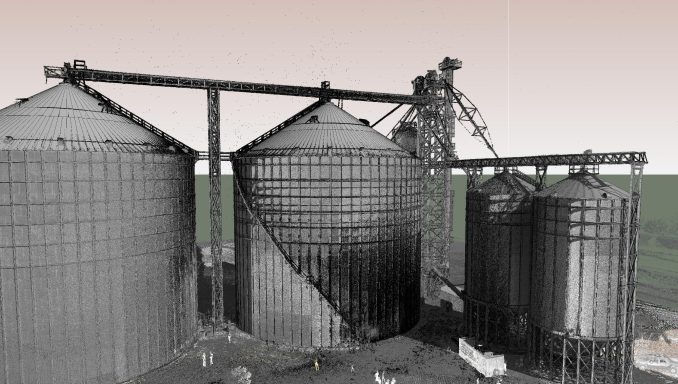
Terrestrial and mobile scanning used as a baseline for a 3D model for the design of a new stair to eliminate safety concerns.
Grain Elevator - New Stair
© Copyright. All rights reserved.
We need your consent to load the translations
We use a third-party service to translate the website content that may collect data about your activity. Please review the details and accept the service to view the translations.
Privacy Settings
This tool helps you to select and deactivate various tags / trackers / analytic tools used on this website.




